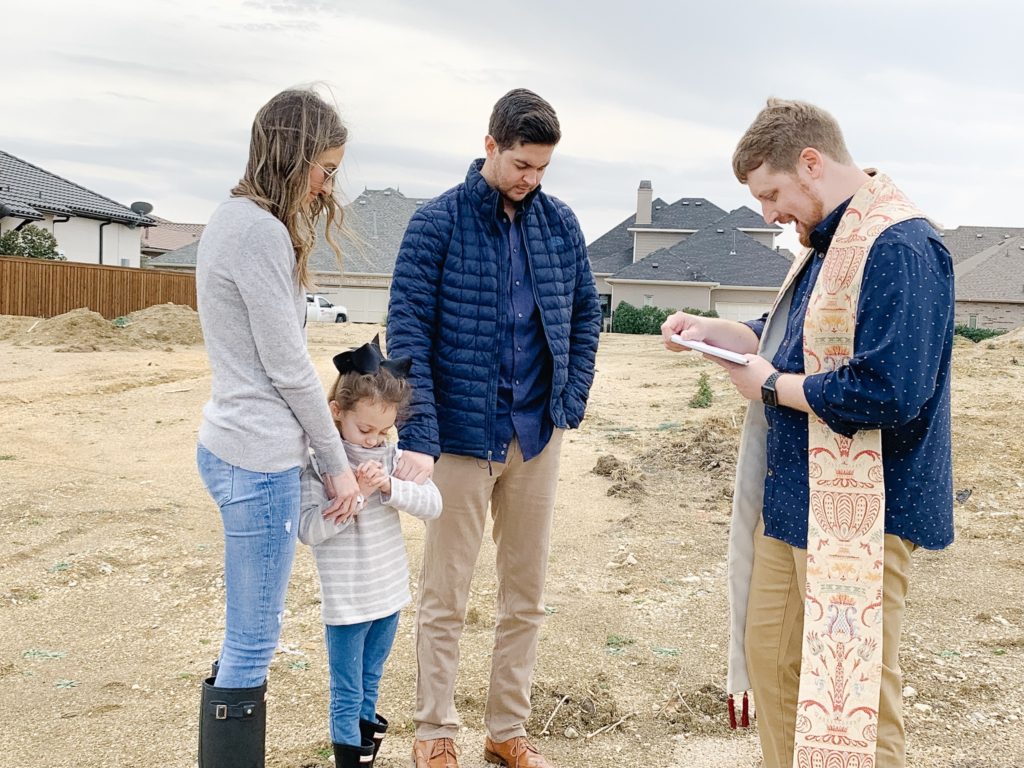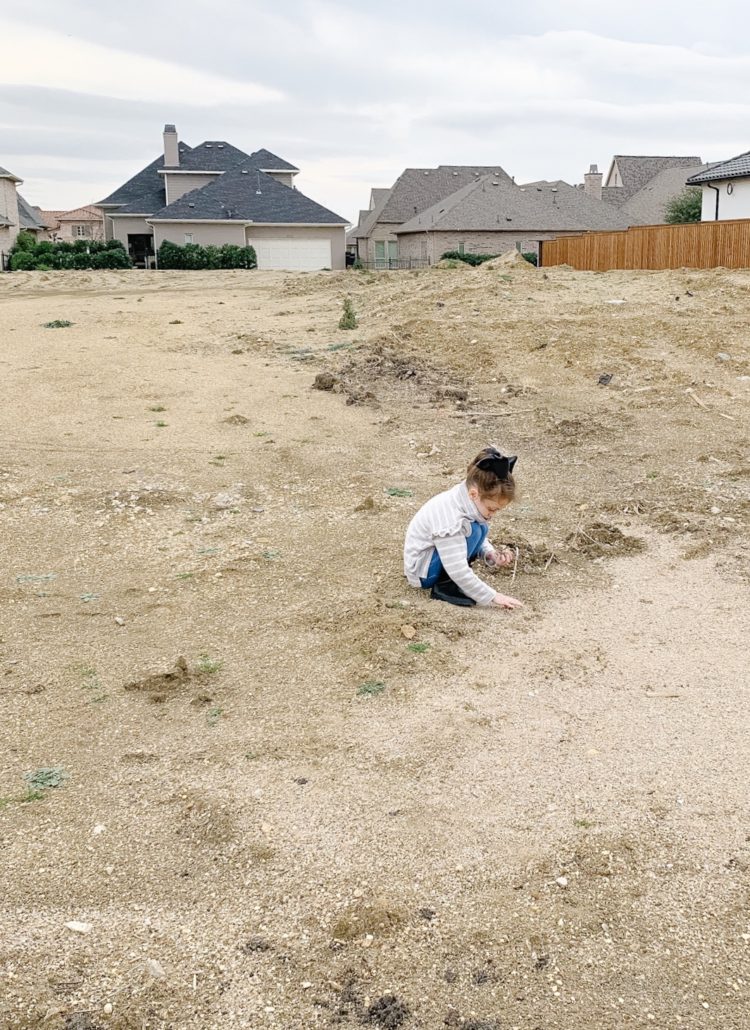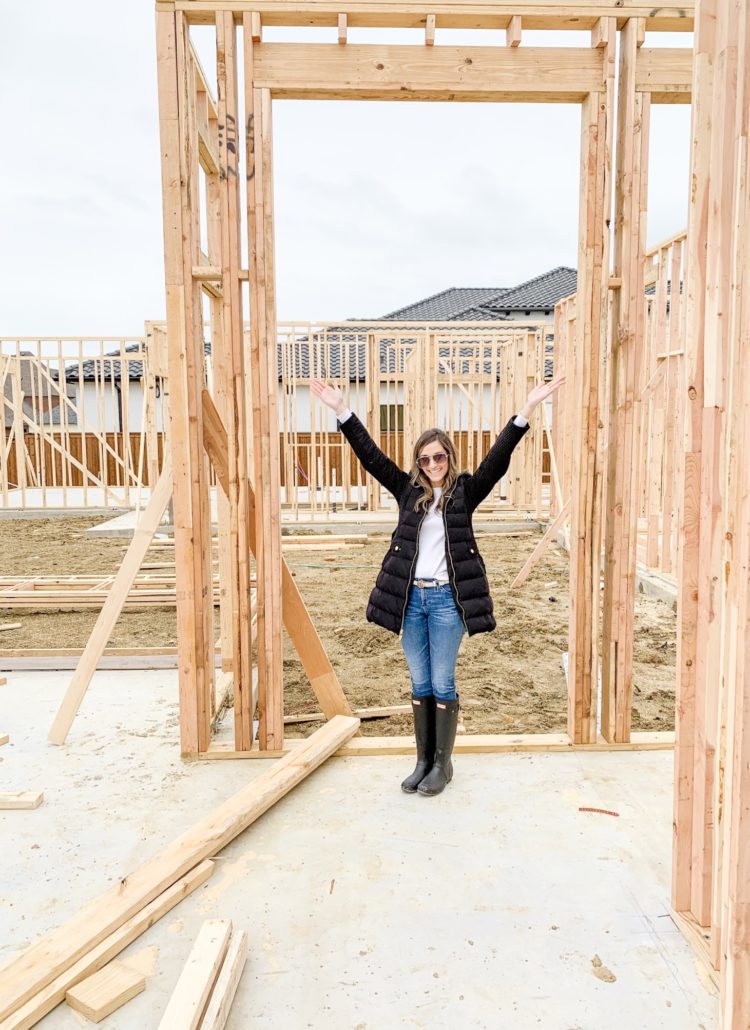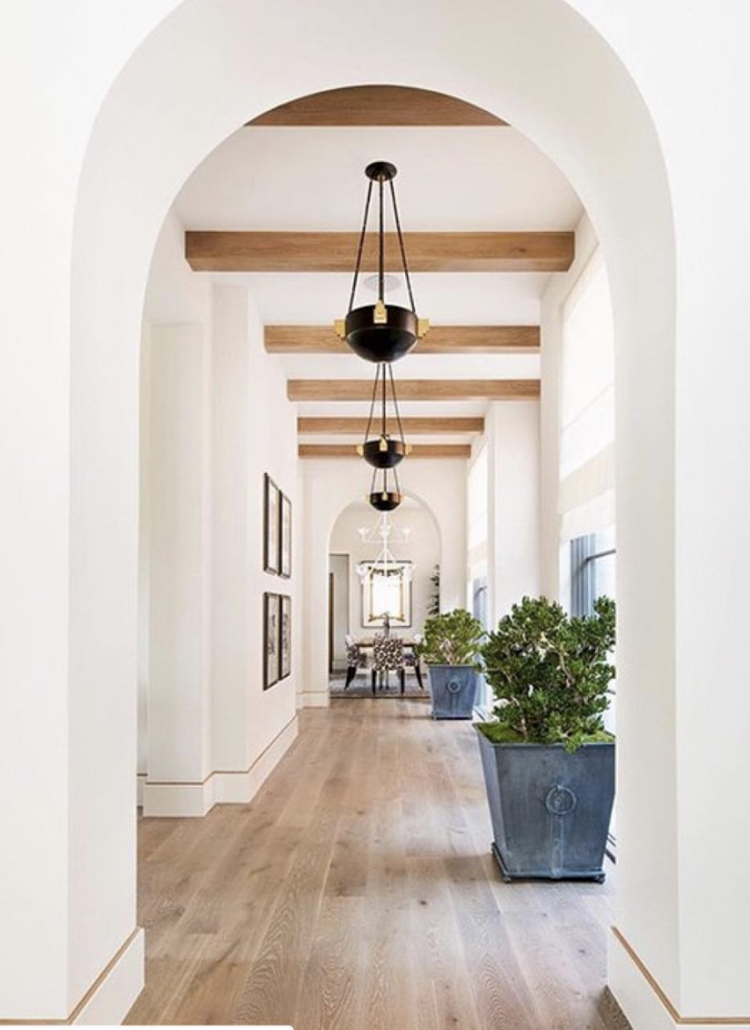From the time we decided to build on our land until we broke ground, it took almost a full year. I knew that the process leading up to building a custom home would take a while, but it was definitely longer than I expected. I was really impatient, but I now realize how important it is to take the time to do the proper planning. If you are about to embark on your own construction project or considering a custom build in the future, this post is for you! I have outlined the steps that we took in the pre-construction process and what we learned along the way!

Find the Land
There are several things to consider when choosing the perfect lot or piece of land for your future home, and so many variables based on where you live and what you may be looking for. The type of neighborhood you choose can dictate your options for choosing a builder. Typically, in master planned communities, the lots are already owned by a specific builder and in order to purchase the lot you must contract with that builder and begin building right away. It would be ideal to find a lot that is privately owned or owned by a developer. Even though our home is in a master planned community, it was not owned by a builder, so we were able to shop a few different approved builders and take our time before we started building. Which leads me to our next topic.
Choose a builder
When choosing our builder, one thing that we based our decision on was the pricing model. Builders typically use one of two main pricing models to determine their construction fees: cost plus or fixed fee. Several of the builders we talked to use the cost plus model which means that the builder is compensated based on a percentage of anything and everything spent on the home. Essentially, the more money you spend; the more money they make. We wanted a fixed fee, which meant our builder was charging us a set price to build our home regardless of the cost of the finishes, appliances, etc. that we chose. Some builders offer a hybrid model that works like a cost plus, but their compensation is still a fixed fee. All models have their pros and cons for each party, so make sure to do your research and decide what you feel most comfortable with.
I also recommend speaking with several references. This is so important! Customer testimonials, real ones, are absolutely crucial. A builder’s reputation is everything. People say that nobody is really happy with their builder in the end, but that’s not true. I’ve learned that you can be happy – it may not be perfect, but any builder that you are considering should have a long list of happy customers. Visit some of their homes that are currently under construction and near completion. Take a look at the job site, decide if you feel that they have quality craftsmanship, and see if they have built a home in the style that you want. Make sure that you get a good vibe; that your personalities will work well together, that they are good at communicating and you feel that you can trust them. All of those things will be important factors in the type of relationship you have with your builder, and ultimately the success of your project.
Update: We had to part ways with our builder. Additionally, we have learned through this process that it is important to:
Make sure that your builder has a team. We initially went with a smaller builder and it was only he, himself managing the project and all the business stuff behind the scenes. Building a custom home is complex and has lots of moving parts. After working with a new builder, we have realized that it really takes a team of qualified people to oversee a successful project. That means that your builder should have a project manager, a superintendent and an accounting/ordering person dedicated to your project. Without a team in place, things will fall through the cracks, delays are likely and the overall job will be headache (to say the least).
Make sure that your builder has provided you with a realistic bid. We all want a good deal, and are often times likely to go with the lowest price we can find…BUT there is nothing worse than thinking you could build your home for a certain price, only to find out you were misled and your project was underbid. In this scenario, you will likely be hit with tons of change orders that require you to add funds to the project or the project simply can’t be done. It is common to go over budget on a custom home build, but that should only be for changes made to the plans or upgrades to your selections. A good builder will bid out the job correctly and consider your plans when creating the budget. It is better to have a realistic number upfront, so that you won’t be surprised later. I suggest getting a few bids from different builders before choosing one. Don’t go with the highest or the lowest.
Consult with an attorney and check that your builder is in good legal and financial standing and really do your due diligence. Find out if your builder is currently in or has been in any lawsuits, had an bankruptcies, or any liens or judgments placed against him/her. Also make sure that you have read through your contract and make changes to the verbiage if necessary. We just trusted and signed, and that came back to haunt us, so please consult with an attorney to fully understand what you are signing before you sign anything!
Explore your financing options and prepare for upfront costs
Ok, let’s talk money for second. Securing a loan for construction is completely different than a traditional home mortgage. Chris and I have purchased and refinanced many homes before and there was definitely a learning curve when it came to understanding this process. First of all, you have to find a lender that will do a construction loan. Most regular banks and mortgage companies don’t do them, and I would suggest looking at smaller banks and credit unions. I would also suggest googling this topic to learn more and doing your research.
Understanding how the construction loan will work during the build is another “fun” thing to educate yourself on. You really need to be familiar with the draw process and have a good system for how you will track all money that is drawn against your loan. This is where my business degree and ability to use spreadsheets has really come in handy!! The thing about the custom build process that is so different than building with a production builder is that you own the land and you are in charge of the money that will pay the subcontractors throughout the build. When you build with a production builder, they own the property until the very end when you close, and you have no idea what the subs are getting paid. This is not the case with a custom build. You control everything and see all the bids for materials and labor (not just upgrade charges), and with that comes a higher level of visibility and also liability that you don’t have when building a semi-custom home.
There are some upfront costs that you will pay for out of pocket before ever starting construction (that your loan will typically not cover). Again, you own the land (not the builder), so you must pay property taxes and HOA dues (if applicable) while you own the land, even if you are not building on it yet. You also have to maintain the open lot which means mowing the grass. In Texas, this means paying for the lawn guy to come visit your land every week or two for six months out of year, and it’s a lot more grass to mow when there’s no house on it!
You also have to hire an architect. We interviewed 5 architects and they ranged in price from $10,000 to $80,000 for our project, and they all charged by the square foot. Some just charge more than others. The architect must be paid in full before you can even submit your plans to the city. So, this is a cost that you must prepare to pay for upfront. Ask your builder to recommend their favorite architects to work with.
Next up is the cost of the designer. When custom building, you don’t have a designer that is provided or a design center to go to. Your builder may have designers they work with or employ…but typically those designers will come at a cost to you. For a large construction project, you can expect to spend between $15,000-$25,000 for a good designer (not including the design for soft furnishings). Why did we choose to hire designer? I will create a whole post about that!
A structural engineer is someone that is hired to review the plans that the architect creates to make sure they are structurally sound and determines what needs to be load bearing, etc. so that your house doesn’t fall over. The engineer’s documents are required by the city in order to receive permits. This cost will also be based on square footage, but expect to pay between $5-8k.
Lastly, we chose to hire a third party inspector to do phased inspections, and give us peace of mind throughout the process. This was about $9,000. The city does inspections, but they aren’t as thorough as you might think or expect them to be. Once the walls are closed up, you can’t inspect certain aspects, so I highly recommend having another set of eyes on your project along the way.
Compile your ideas
This is an important step in the beginning phase of building your home. Knowing what you like, don’t like, and having an idea of the overall vision is extremely important when you begin to meet with builders, architects and designers. The more prepared you can be by assessing your own style and desires, the more time and money you will save as you begin the design process. You may have previously owned a home and have learned from your time there what works well for your family and what doesn’t. Take note on what you love about your current home and what you wish it had. What has functioned well for your family and how can you improve it? Pay close attention to how you live your daily lives, entertain, host guests, etc. I suggest making a list of floor plan requirements (such as the number of bedrooms, bathrooms, living areas, and any specifics such as which rooms need to be on the first floor vs. the second floor, etc.) and features that you want your new home to have. Tour some model homes and look online for ideas and inspiration. Start saving all of your inspiration images in a central place, in an organized fashion, so that you can easily access them during meetings.
Meet with an architect and begin to create the floor plan
This is where you really start to understand how different this process can be from building with a production builder. Starting from scratch can be completely overwhelming, but if you spend the time getting inspired and have a good understanding of your style and wants and needs, it will be easier for your architect to translate that into plans that you are happy with. This has been by far the lengthiest and most detailed part of our process thus far. I heard going into this that the more time you spend accounting for all the details during the design phase, the more time and money saved later. So, we completed lots and lots and lots of rounds of revisions to our plans (and tweaks and changes and more revisions) before the layout and flow of the house felt just right. I’m not saying that we haven’t made any changes once we walked through framing and saw this thing come to life, but they have been minimal. I poured hours and hours of time and thought into what this house became on paper so that I could avoid changes once the walls went up.
Begin Bidding Process
Once you have a set of finalized plans, your builder will begin the bidding process and will meet with subcontractors to set the budget for your project, define the scope of work and create a project schedule. This is the most important step in pre-constrcution and essential to everything!!
 Our “blessing of the land” ceremony prior to breaking ground where we prayed over our land
Our “blessing of the land” ceremony prior to breaking ground where we prayed over our land
Here a few other things that you will have to do before you break ground:
Submit plans to the HOA – depending on how well your architect took your neighborhood and city guidelines into consideration while developing your plans, there may be more or less changes that need to take place. Definitely expect some redlines, and some required changes to the design that you may not be happy about…but hopefully you can move though this stage pretty quickly.
Receive permits from the city – Your builder will submit all the architectural, electrical and HVAC plans and the engineer’s documents on your behalf. This didn’t take us long, but expect at least a few weeks.
Begin designing spaces and making selections – Many selections must be made before you even break ground. The first couple months after foundation is poured move pretty quickly, so you have to have your decisions lined up and certain things must be ordered so that you don’t delay the process. Your builder should provide you with a list of selections that they need in priority order, and which ones need to be done before foundation is poured.
Get on the same page with your partner – Try to understand and have realistic expectations of what this process is going to require from both of you. It takes a lot of time and commitment, so be prepared for that. Discuss the style you are going for and your budget in advance. That will help minimize arguments along the way, but there are still lots of surprises and it’s likely you will spend more money than you think you will. Chris and I knew that we were embarking on something that was going to be stressful at times, so we try to be on the same team as much as possible. We also have specific roles we play when it comes to the build. I am in charge of everything and Chris shows up occasionally (j/k) (not really) haha! Discuss what is important to you and your partner and you can each do the research and lead/be involved in those things. Chris is really busy with his job, so I knew that most of the build process would fall on me. I have experience in design and I enjoy it, so I was ok with that. Just know what you are signing up for before you start!
Whether you have decided to build a home or you are dreaming about a future project (as I did for many years), I hope you find this helpful!










Leave a Reply